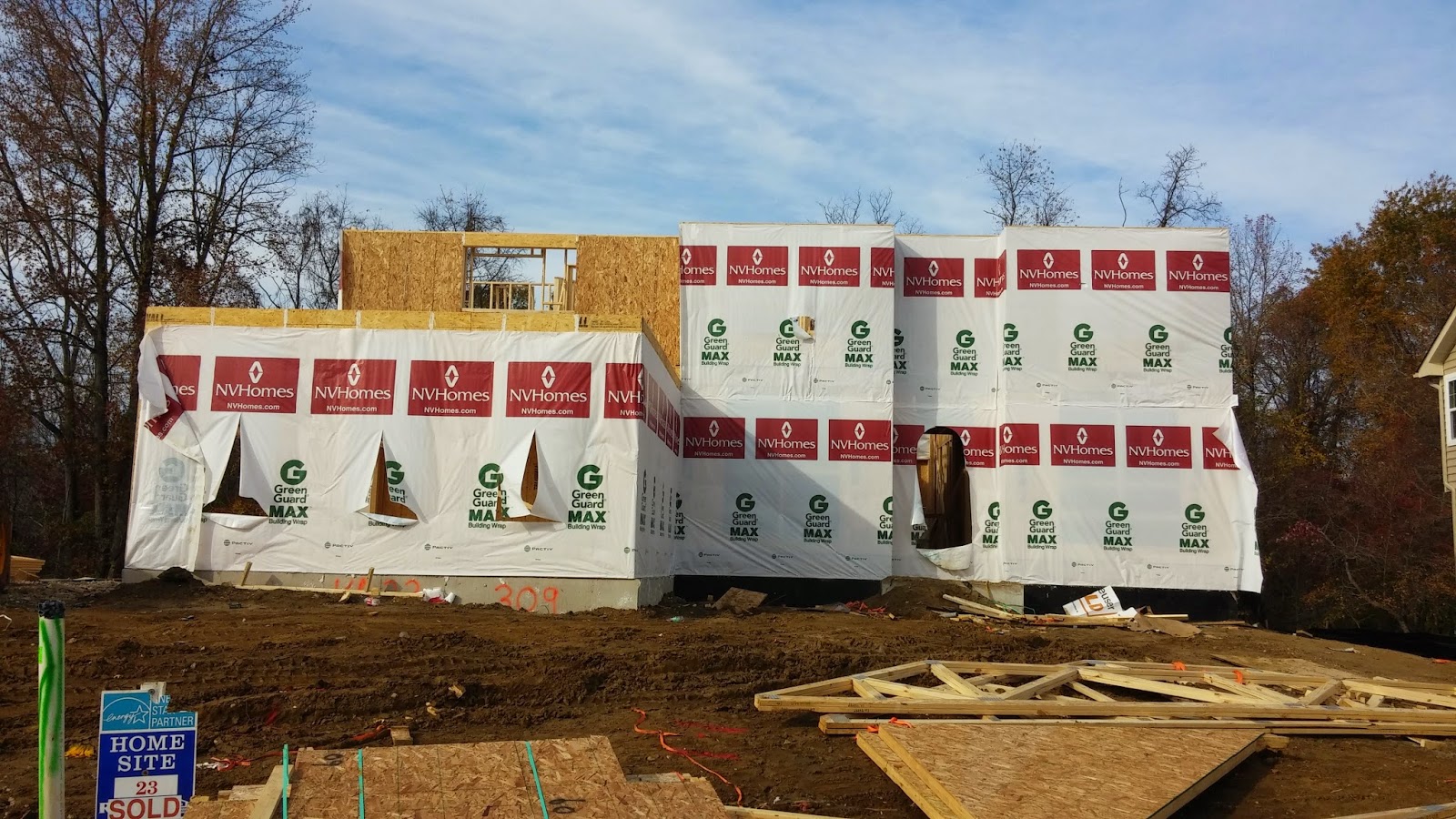Second Level Framing
Went by the lot again and Ryan Homes is going full steam ahead! They've almost completed the second level living space where the bedrooms will be.
Full frontal photo of the home with the second level almost completed. There will be a closet above the garage.
Another full frontal of the home.
Side view of the home with completed second level. Not sure why they wrapped the third car garage doorway. You can see the foundation where the basement will be and above that, the garage and kitchen area. Above the kitchen will be the master bedroom with sitting room and master bath.
Garage doorway
The opening on the second level will be the opening to my closet. I can't wait to customize it!
Side view of the right hand side of the home with the completed second level. The front facing portion will house one our boys. The rear second level corner room will be the guest room. The guest room is the smallest of all three secondary rooms and they'll all share the same hallway bath. We don't anticipate having any real overnight guests so we didn't see the need to have another bathroom on the second floor.
Our doorway. It's recessed because of the elevation that we chose (elevation B). Once the home is completed there will be a small porch or what they call a crow's nest surrounding the front door.
Side view of the home.
Here you can see where the guest room will be on the second level facing the woodline to the rear of the home.
In the upper right hand corner of this picture you can see the where our sitting room will be in the master bedroom. It was very important for me to have this as I wanted an oasis where I could sit and relax once I had some free time to myself. We also have a great view of the lake from the sitting room. There lots of deer in the area and I think it would be a great place to center myself after a chaotic day at work. Namaste.
A street view of the home with the completed second level.










No comments:
Post a Comment