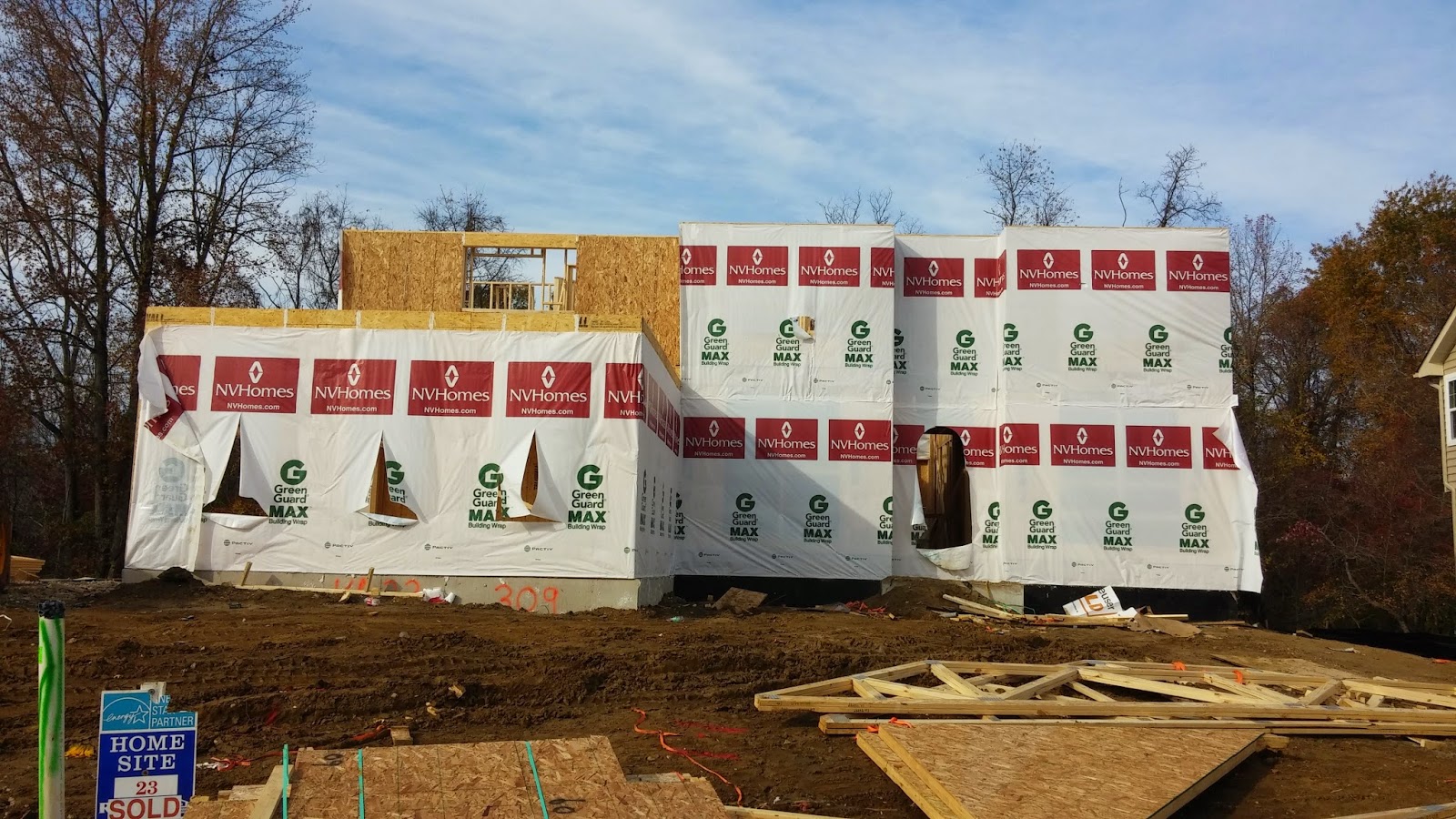Careful, Utility Work Ahead
Hello bloggers! This week, we stopped by the house and were met by a big orange sign that said, "Careful, utility work ahead". Low and behold, the utility work was on our lot. Workers were there actively digging to install a gas line that would lead to the house. I can only assume that once that was installed they would then install the electric line either that same day or soon thereafter.
I'm super excited that more work is going on because things are really starting to take form.
I talked with my SR, Brandon who calls to check in and see how things are progressing with the house. He said that they're right on schedule with everything. He also told me to not be surprised if at some point it appears as though work has stopped on the outside of the home. If it appears that way, it most likely means that they have begun further work on the inside of the residence.
I must say that our experience thus far with Ryan Homes has been great. From our SR's to our PM, and even the NRV Inc. team, when we have asked a question we've always gotten a quick response from them.
Next step should be our pre-drywall meeting/walk-thru. I'm super excited for that because we'll get an up close and personal tour of the progression of the home so far and get a chance to see where each room will be.
I'll be posting in the next day or so what furniture and lighting pieces/accessories we've chosen thus far. In my mind I believe that I'm a pretty good interior decorator and have great ideas for our home.
Til next time friends!!
Utility workers
Side view of our home. Roof is completely installed with windows.
Utility worker digging hole where gas line is to be installed.
Another view of a utility worker.
Utility workers digging for the gas line.
I seriously cannot WAIT until they install the brick veneer.





























































